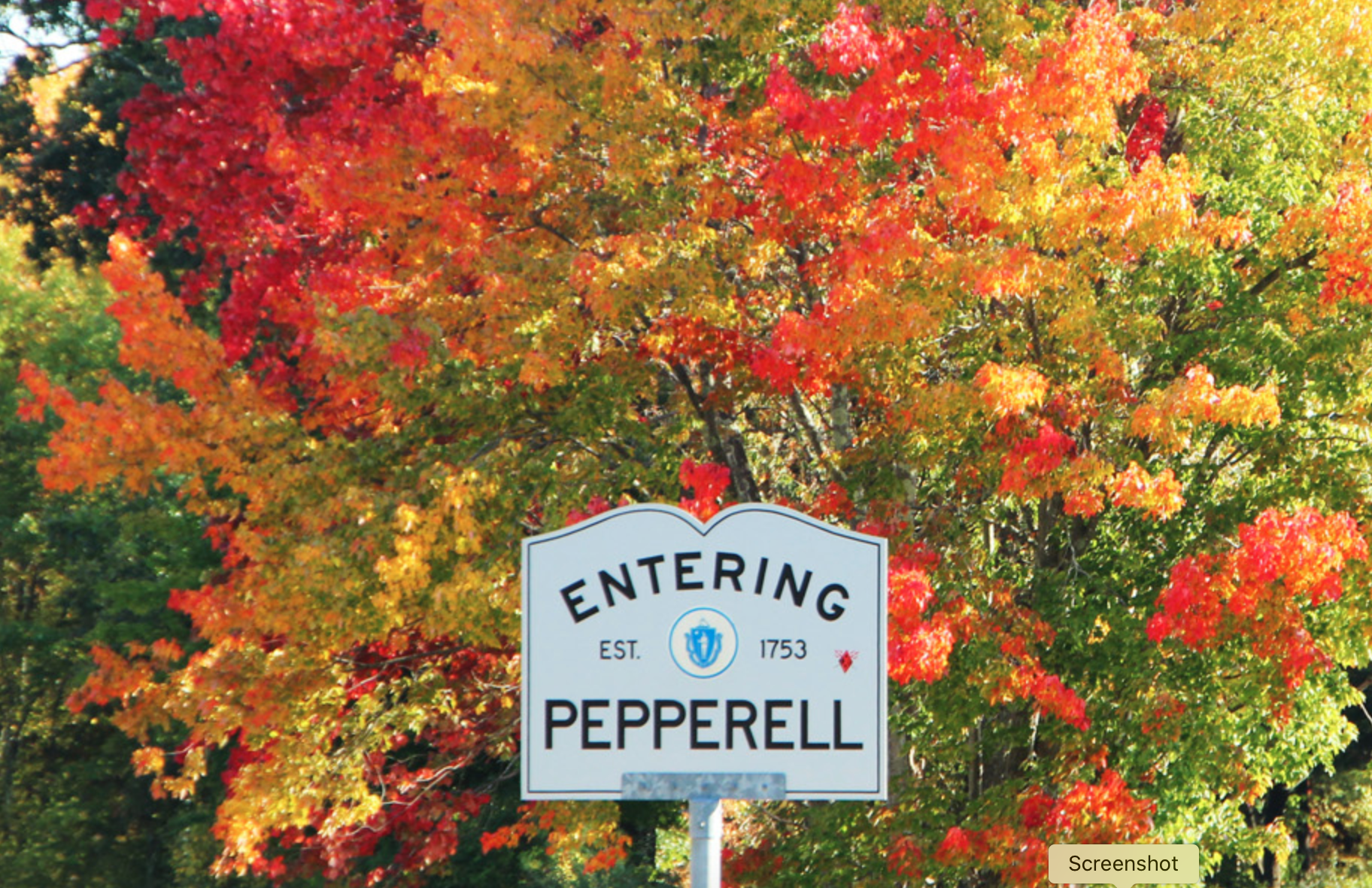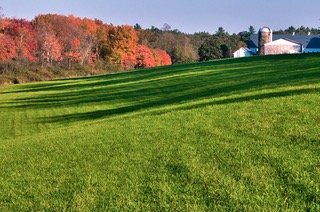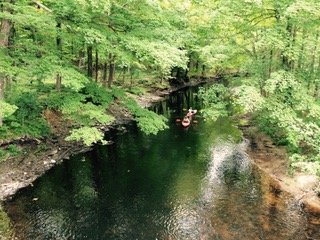
To Grow Smart is to build a Sustainable Future
Secure an uncontaminated, sustainable water supply
Use planning to balance housing growth, costs & resources
Preserve our Rural Character
OUR VISION
“It is the goal of this Master Plan to ensure smart, effective planning that protects and leverages Pepperell’s assets for the benefit of the community, with sustainable growth that meets the needs of residents, enhances quality of life, builds a strong local economy, and enables Pepperell to be a more sustainable and resilient town that is able to meet the challenges of climate change.” (excerpted from Pepperell’s Master Plan 2020)






EXPLORE
-
We are a group of Pepperell residents who, collectively, have had a long history of volunteer service to our town: Zoning Board of Appeals, Charter Review Commission, Board of Health, Peter Fitz Feasibility Committee, Master Planning Advisory Committee, Agricultural Commission, Climate Change Council, Affordable Housing Committee, Toward a Sustainable and Resilient Pepperell Working Group, and Pepperell Watchers (Toxic Dirt).
The information contained in this website is to provide you with easily accessible information about the proposed amendment to our Zoning Bylaw, Section 9000, which is based on MGL Chapter 40R to establish smart growth overlay districts and/or subdistricts in our town. The purpose of the proposed zoning bylaw amendment is to bring affordable housing to Pepperell.
-
The Rate of Development Bylaw will be discussed and voted on at the Fall Special Town meeting, November 13 at the Nissitissit Middle School. This Bylaw is a product of our investigation of by-right 40R zoning, our concern about the lack of focus on costs to Pepperell taxpayers, town infrastructure and services, preserving our farms and open spaces and rural character, and climate change hazards.
-
There are two goals of the Rate of Development Bylaw. The first is to cap market rate housing to incentivize builders to build affordable housing. Please see the section on Affordable Housing for a snapshot of where we are, and a discussion of how challenging it is to meet the State’s 10% affordable housing goal. A more realistic target is to understand local market demand for affordable housing and build to that demand. That information can be acquired through a growth management planning process.
The second goal is to produce a growth management plan. The town has produced at least five plans within the past five years spanning capital planning, housing, to general development. Multiple zoning proposals have been put forward, including by-right development, and streetscape design guidelines. None protect Pepperell citizens from over-development because the plans are missing key pieces: build-out analyses and fiscal impact analyses.
-
Our town has paid no attention to build-out scenarios, long-term costs or even risks. The driving assumption that development is always revenue positive needs to be challenged. Two analyses - the Cost of Community Services study, and an examination of single-family housing to single family taxation trends, strongly suggests development is not always revenue positive. A growth management study should lay this issue to rest.
Fiscal impact analyses require elements such as estimating population generated by development (number of new residents, children, seniors, etc.); estimating the public services the new population will need, the costs of those services (roads, sewer, water, etc.) and anticipated tax revenues; and comparing costs to revenues.
READ MORE HERE
-
It's better to plan when a town is NOT experiencing development pressures to have time to collect and use data to inform decisions. The Town of Sandwich stands as a model of forward planning, implementing smart growth principles.
-
When Pepperell passed its first rate of Development Bylaw in 2000, no growth management study was established. The Bylaw’s focus was on capping market rate development for four years to put a temporary brake on development.
Today’s proposed Rate of Development bylaw provides a cap on market rate development with the intent of incentivizing affordable housing development. It also provides for development of a growth management study to guide our growth going forward. Most towns use steering committees made up of Town department heads, Town Boards and committees, civic organizations, and town representatives at large. We give two examples of Rutland and Sandwich that have been effective in this regard.
-
The town’s focus on revenues must be counterbalanced by an analysis of community services expenses.
For context, we provide information from the Dept. of Revenue looking at the town’s revenues and tax rates from 2010 to 2021. See Documents section below. Of the three kinds of land uses - residential, commercial/industrial, and open space(including agricultural land) - cost of community services data consistently show residential use consumes more tax dollars than any other. Therefore, we can reasonably anticipate that 40R housing will increase our taxes due to the expenses of providing community services.
-
After last summer’s extreme drought and this summer‘s extreme precipitation, our town must integrate hazard mitigation into future development planning. This is the key message of the Municipal Vulnerability Preparedness Action Plan approved by the Select Board in 2020. Risks are inland flooding, extreme heat, drought, wildfires, and other severe weather events (hurricanes, tornadoes, winter storms). The report, to be renewed in 2025, makes the point that towns must make smart investing decisions. Every dollar spent today saves money on future disaster losses.
-
Since last Fall, testing for PFAS contamination has continued, executed by the engineering company, Fuss & O’Neill. At no time has testing been done anywhere other than town property. So, while the town knows contamination levels on town property, it doesn’t know how far the groundwater in the area has spread the contamination. But we do know groundwater flow moves west and south toward Reedy Meadow Brook.
-
The town has chosen a site on Lowell Road for the proposed public safety complex. To date, the town has spent some $2 million for its architectural design. The link to the latest iteration of the building is here. At this time, the cost of the building is unknown but we suspect it will be north of $40 million. The recent Civic Engagement Night presentation by Tecton, the architectural firm, talked about the building’s elements but not its costs.
However, during the course of the presentation, the Tecton representative noted that the site was tested for PFAS contamination. Borings at the proposed building site revealed PFAS levels of 865 PPT. The MassDEP was notified. Here is a link to a page in the report noting the site contamination and the possible surrounding area should PFAs have traveled through groundwater to other areas.
-
Most of us don’t think about where our water comes from when we turn on the tap. It’s a complicated system. First, there are three wells. Nashua Road well is our northernmost well located on Emerson Road. The Bemis wells (2) are in the Stewart Brook conservation area located at the end of Bemis Road, and the Jersey Street wells (2) are in the Reedy Meadow Brook ACEC (area of critical environmental concern) close to our Groton border. Because we have gravel packed wells that draw water from the groundwater and aquifers, these 60 foot deep wells are vulnerable to contamination. The Nashua Road well was shutdown in June, 2021 for the foreseeable future because of elevated PFAS contamination.
-
Our Jersey Street Well is being tested frequently for PFAS. Information about the test results can be found at the Energy and Environmental Affairs data portal: www.eeaonline.eea.state.ma.us. You will need a PWS id number: 2232000. Water results are measured in parts per trillion, or NG/L. Currently, the maximum contaminant level allowed is 20 PPT or 20 NG/L. It is taking anywhere from 6 - 8 weeks for the lab results to be reported to the town and state. The last lab results are dated 7/26/2022.
-
The proposed 40R TCSGOD includes property behind the VFW accessed by Leighton Street. See the parcel map location here. It is privately owned property by a local builder/developer who has been working with the town over the last several months discussing the density build-out of this parcel. Please note: overlay districts do not remove the underlying zoning so the builder/developer actually has three choices: build as a 40R should the town approve the overlay zoning, build as a 40B or build according to the suburban residential zoning already there.
The land in question is an area of critical environmental concern - ACEC. Here are several links to environmental maps of the area. The area includes the Reedy Meadow Brook Here:, important deciduous cover here: flood zones here: Here is the link to the WRPOD (water resource protection overlay district) map showing the two Jersey Street wellheads. What is important to note is that this entire ACEC and WRPOD area is rimmed by the VFW, the post office, the proposed public safety complex, the DPW garage facility and the Jersey Street fire department. Now the Leighton Landing site is being introduced into this area as well.
-
Last winter, the town hired Brovitz & Associates to re-imagine our Main Street from Railroad Square to the Peter Fitzpatrick School. This new Main Street would be a Mixed Use Overlay District (MUOD). The new MUOD would revisit current building standards and introduce a variety of housing concepts to be applied to future town center “infill” development. But the problem with MUOD is that state law requires mixed use overlay districts to provide commercial, industrial, and residential development without limitations and it is this language which may have been a sticking point.
-
The Commonwealth has had a longstanding interest in providing affordable housing. The first legislation to address this issue is the famous (or infamous, depending on your point of view) “40B” enacted in 1969 as the Comprehensive Permit Law. Here is the CHAPA (Citizen’s Housing and Planning Association) Fact sheet regarding 40Bs. And, of course, you can go to the Mass.gov website found here to review the Comprehensive Permit Law in detail.
The reason for going into some detail about 40B is that the Planning Board has a very strong preference for 40R and, in its marketing campaign promoting 40R, 40B has become something of an older evil sibling. Our view is that 40Rs can be just as “unfriendly” as “unfriendly” 40Bs - it really is a matter of the developer’s attitude toward the town. Dismissing one to promote the other overlooks the good 40Bs have done providing housing for the elderly and families.
-
The 40R proposal is intended to provide senior housing to address a perceived need to provide “aging in place.” But the town has not explored with residents 55 and over what their housing needs are nor how many are ready to sell their homes to downsize into senior housing in Pepperell. We simply don’t know what local demand for senior housing looks like.
READ MORE HERE
-
Earlier we discussed how the Building Standards and Design Guidelines came to be written. The key takeaway here is that Building Standards are required and enforceable, while Design Guidelines are suggestions. These standards and guidelines are used by the Planning Board during site plan reviews for any projects requiring permitting approval. It’s important residents understand the proposed mix of housing types for Town Center and are comfortable that these types and configuration are what they want. Builders who present 40R site plans for review must abide by these building standards. The Building Standards and Design Guidelines are part of the application to DHCD and will be a separate article on the Fall Town warrant should 40R move forward to Town Meeting.
-
Here we include letters which have been written to the Planning Board and the DHCD from town citizens and committees concerned about the 40R zoning change. We realize this is one-sided as we are not including letters of support. But given the marketing initiative launched by the Town Planner and Planning Board using videos and presentations, we hope you will excuse us for focusing on the counterpoint perspective. Regarding the citizen group letters, we have omitted names but more than 30 people signed the letters or sent their own.
